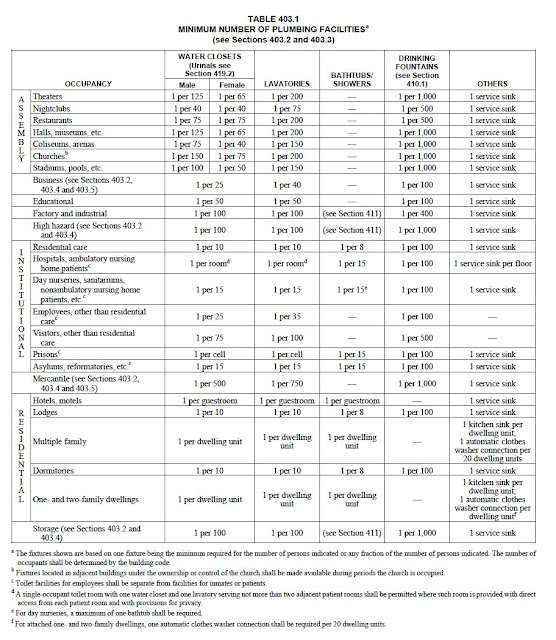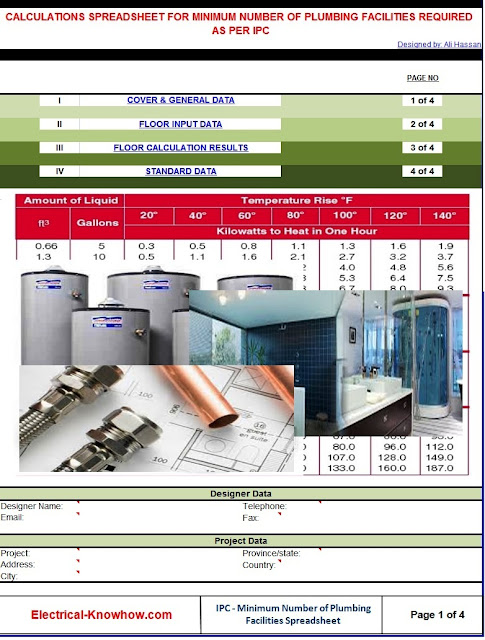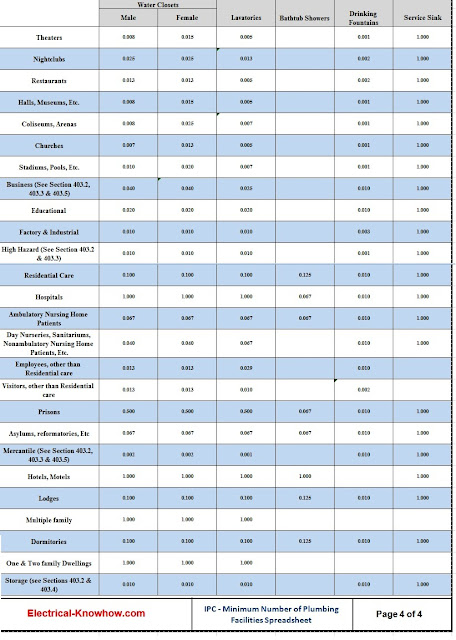This is the second Article for helping designers to choose the appropriate type and calculate the required power rating for the chosen type of Electrical Water Heater.
In the first Article " Electrical Water Heaters Power Rating Calculations – Part One", we gave you a brief about the following points:
- Hot Water System Components,
- Different types of Water Heaters used in domestic and commercial buildings,
- How to choose the best type of water heater for any application?
With this brief, you will be familiar with the types and construction of common Water Heaters.
Today, we will explain in detail the Sizing and Power Rating Calculations for Water Heaters.
1-
Design Methodology of Electrical Water Heaters for any Building
|
First let's start from the beginning, you are the electrical designer for a new building and you want to size and calculate the power rating for the electrical water heaters that will be used through this building, so what is the first information that you must know?
- Yes, it is the type of this building/ occupancy, is it a residential, business, hospital, hotel, office building … etc?
- The second information that you must know or calculate is the number of plumbing facilities in this building; this means how many Water Closets WCs, Lavatories, Bathtubs, showers, drinking fountains and service sinks included in this building.
- The third information that you must calculate is the total demand of water (in gallons or liters) used per hour or minute in units of GPH (gallon per hour) or GPM (gallon per minute), this can be done by using the standard tables of GPH or GPM for each type of plumbing facilities for each type of buildings provided by many international or local plumbing codes.
- At the end, by following one of the calculation procedures explained in this course, you can calculate the size (volume) in gallons or liters and the power rating in KW for the required electrical water heaters for this building.
Fig (1): Design Methodology of Electrical Water Heaters for any Building
- The Minimum number of plumbing facilities for a given type of building/occupancy,
- The total demand of Water in GPH or GPM,
- The size (volume) in gallons or liters for the required electrical water heaters,
- The power rating in KW for the required electrical water heaters.
Step#1: Determination of The Building/Occupancy Type
|

As we all know that there are different types of buildings/occupancies which they are differentiated as per their main usage to the following main categories:
For more information about the above types of buildings, please read our article " Electrical Design Philosophy for Major Types of Buildings ".
The common Plumbing Facilities for included in any Type of the above Buildings are as follows:
And to know the Minimum Number of Plumbing Facilities for a Given Type of Building/Occupancy, you must use one of the two following methods:
1- Quantity survey:
In this method to get the number of Plumbing Facilities, A quantity survey will be done from the architectural drawings of the new constructed buildings or by a site visit for the existing/old buildings.
2- Calculation by using Excel sheets:
This method will be used only in two cases:
- Industrial buildings,
- Commercial buildings,
- Residential buildings,
- Agricultural buildings,
- Educational buildings,
- Transportation buildings,
- Religious buildings,
- Parking and storage,
- Military buildings,
- Governmental buildings,
- Cultural buildings,
- Other buildings.
For more information about the above types of buildings, please read our article " Electrical Design Philosophy for Major Types of Buildings ".
Step#2: Calculation of The Minimum Number of
Plumbing Facilities for a Given Type of Building/Occupancy
|
The common Plumbing Facilities for included in any Type of the above Buildings are as follows:
- Water Closets WCs,
- Lavatories,
- Bathtubs,
- Showers,
- Drinking fountains,
- Service sinks,
- Water coolers,
- Water dispensers,
- Dishwashers,
- Laundries.
And to know the Minimum Number of Plumbing Facilities for a Given Type of Building/Occupancy, you must use one of the two following methods:
- Quantity survey,
- Calculation by using Excel Spreadsheets.
1- Quantity survey:
In this method to get the number of Plumbing Facilities, A quantity survey will be done from the architectural drawings of the new constructed buildings or by a site visit for the existing/old buildings.
2- Calculation by using Excel sheets:
This method will be used only in two cases:
- Case#1: Where you can't get the architectural drawings of the new constructed building or,
- Case#2: In the preliminary design phase where preliminary electrical load calculations have to be done, In this case, we can Calculations Spreadsheet for Minimum Number of Plumbing Facilities Required as per International Plumbing Code (IPC).
Calculations Spreadsheet For
Minimum Number Of Plumbing Facilities Required
|
The standard data used in this excel sheet are from International Plumbing Code (IPC) that developed by the International Code Council (ICC).
This Excel Spreadsheet uses IPC - Table 403.1 for Minimum Number of Fixtures Required (see Fig.2). The table specifying the minimum number of plumbing fixtures required based on the following factors:
- The Building Occupancy Type,
- The Occupancy Classification,
- The Number of Building Occupants.

Fig (2): Minimum Number of Fixtures Required (Table 403.1)
Advantages of using IPC - Table 403.1 for Minimum Number of Fixtures Required:
- The IPC - Table 403.1 is based on various studies and is intended to provide equal access to fixtures,
- The IPC - Table 403.1 is very accurate since it is directly related to the referenced building codes,
- The IPC - Table 403.1 takes into consideration the female population and the waiting period for the female population.
How to use the Calculations Spreadsheet for Minimum Number of Plumbing Facilities Required?
This excel sheet includes (4) sheets as follows:
- Cover and General data sheet,
- Floor input data sheet,
- Floor Calculation results sheet,
- Standard data sheet.
1- Cover and General Data Sheet

Fig (3): Cover and General data sheet
- This worksheet lists the other worksheets in an index as shown in above Fig.3 ; you can go to a specific worksheet by just clicking on its name.
- You can email me directly by clicking on the phrase “Designed by: Ali Hassan” for any inquiries or notes.
- This worksheet includes also the general data about the project and the designer which must be filled for every new project designed by this excel sheet.
2- Floor Input Data Sheet

Fig (4): Floor input data sheet
In this sheet (see Fig.4), you must Input the following data:
a- Floor Level: input Floor level,
b- The Building Occupancy Type: Pick Building Classification from the dropdown menu which includes (4) nos. of basic types of Building Occupancy as follows:
- Business,
- Assembly,
- Institutional,
- Residential.
c- The Occupancy Classification: Pick Occupancy type from the dropdown menu which includes (26) nos. of Classifications of Occupancies as follows:
Theaters
|
Factory
& Industrial
|
Asylums,
reformatories, Etc
|
Nightclubs
|
High Hazard (See Section 403.2 & 403.3)
|
Mercantile (See Section 403.2, 403.3 & 403.5)
|
Restaurants
|
Residential
Care
|
Hotels,
Motels
|
Halls, Museums, Etc.
|
Hospitals
|
Lodges
|
Coliseums,
Arenas
|
Ambulatory
Nursing Home Patients
|
Multiple
family
|
Churches
|
Day Nurseries, Sanitariums, Nonambulatory Nursing Home
Patients, Etc.
|
Dormitories
|
Stadiums,
Pools, Etc.
|
Employees,
other than Residential care
|
One
& Two family Dwellings
|
Business (See Section 403.2, 403.3 & 403.5)
|
Visitors, other than Residential care
|
Storage (see Sections 403.2 & 403.4)
|
Educational
|
Prisons
|
d- The Area of the building in square footage (floor wise): Input square footage for floor under design.
Note: If the input cell is shaded in grey, so no input required.
e- The Number of Building Occupants: Input number of people planned to use this floor.
Note: If the input cell is shaded in grey, so no input required.
f- Number of Cells in Housing Pod: Input number of cells within housing pod. Program assumes that cells are double bunked.
Note: If the input cell is shaded in grey, so no input required.
g- Percentage of Males and Females: The required number of fixtures shall be distributed equally between the sexes based on the percentage of each sex anticipated load. The occupant load shall be composed of 50% of each sex, unless statistical data approved by the code official indicate a different distribution of the sexes. This condition will not occur in prisons or other similar type facilities.
3- Floor Calculation Results Sheet
 |
Fig (5): Floor Calculation results sheet
In this sheet (see Fig.5), the calculation of Minimum Number of Fixtures Required for the floor under design will be done, you will find the following results:
- Percentage of Males,
- Percentage of Females,
- Total number of people,
- Number of men,
- Number of women.
Details of calculated plumbing Facilities Required as follows:
- Water closets,
- Urinals,
- Lavatories,
- Bathtubs/Showers,
- Drinking fountains,
- Service sinks.
In bottom of this sheet, you will find the Totals of Calculated Plumbing Facilities Required for Floor under design.
Note:
- You must repeat the calculation for each floor to get the total Number of Plumbing Facilities Required for it. These results will be used to calculate the total demand of Water in GPH or GPM for the building floor under design.
4- Standard Data Sheet
Fig (6): Standard data sheet
This sheet (see Fig.6) includes the standard values of IPC - Table 403.1 for Minimum Number of Plumbing Facilities required based on the factors described above.
To download your copy of Calculations Spreadsheet for Minimum Number of Plumbing Facilities Required as per IPC code, please click on the link. Note: Non-registered members in Electrical-Knowhow website will not be able to open and use this excel spreadsheet. To register as a member of Electrical-Knowhow website, please do the following: 
Notes for downloading our files:
|
In the next Article, I will explain in detail the last (3) steps of Design Methodology for Electrical Water Heaters for any Building which are:
- Step#3: Calculation of the total demand of water in GPH or GPM,
- Step#4: Calculation of the size (volume) of the required Electrical Water Heaters in gallons or liters,
- Step#5: Calculation of the power rating in KW for the required Electrical water heaters.
So, please keep following.



Good one. Thanks for updating
ReplyDeletewaiting for further article on this
ReplyDeleteI would like to join your website electrical know how and followed your instruction to go to the bottom of the page and looking for phrase " join this site" but unfortunately i can not find the phrase for me to join and become a member so that i can down load your courses. Please help.
ReplyDeleteMar
please click on the button " Follow" in bottom of the home page, below the images of our members.then, after finishing your registration send email to ali1973hassan@yahoo.com, asking for your password and I will send it with email reply.
Deletethanks alot
ReplyDeletethank you in advance i want ask one thing in order to calculate i got formula L*4*Rissing T/3412 what i don"t understan from hear is what is 4 mean and watis the number 3412 is?
ReplyDelete