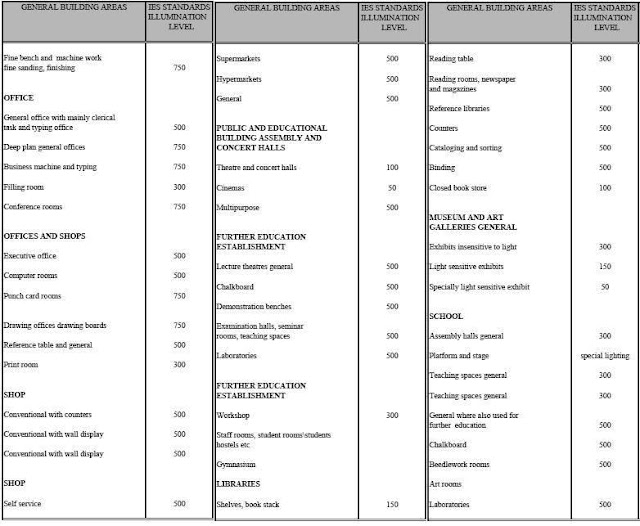I indicated before in our course " Advanced Course for Lighting Design - Level I ", that we can design interior lighting by using any method from the following three ones:
- The Zonal Cavity (Lumen) method,
- Point by point method,
- Watt per square feet method.
You can review the following previous articles for more information and good following:
Today I will explain the Lighting Design by using quick estimate charts and IES Recommended lighting Levels as follows.
Lighting Design by Using Quick Estimate Charts
How to use Quick-Estimate Illumination Chart
For explanation purpose, I will use the Quick-Estimate Illumination Chart from Manufacturer “Appleton” for high pressure sodium lamps 400W H.P.S. (Fig.1) and for metal halide lamp 400W M.H. (Fig.2) As follows:
Step#1: Refer to "Quick-Estimate Illumination Chart" for the lamp type and wattage to be used.
Step#2: Determine "room" size of area to be lighted. "Small Room" is 2500 Sq. Ft. or less. "Medium Room" is 2500 Sq. Ft. thru 10,000 Sq. Ft. A "Large Room” is 10,000 Sq. Ft. or more.
Step#3: Find level of light (foot candles) required in vertical column of figures at left of chart. Then follow horizontal line (real or interpolated) to right until it intersects with "Arc" or selected "room size". Come directly down from point of intersection to horizontal line of number "Square Feet Per Luminaire".
The resulting number (real or interpolated) is the "number of square feet" one fixture will illuminate to the selected average maintained footcandle level when mounted in conjunction with other units in the installation.
Step#4: Divide number of total square feet in project by "number of square feet per luminaire" to get number of units required.
Step#5: Take square root of resulting "number of square feet per luminaire" number to determine spacing between units
Example#1 :
We have 15,000 Sq. Ft. interior space ”room” area, estimate the number of luminaires that can be used for this space By using the Quick-Estimate Illumination Chart from Manufacturer “Appleton” for high pressure sodium lamps 400W H.P.S. at fig (3) in below.
Answer:
- You can consider this method as a forth method for lighting design, lighting designers can use manufacturers’ “quick estimate charts” as a means of estimating illuminance based on typical spacing criteria for a concept.
- It can be used to Estimate average illuminance for small to large rooms and to Estimate illuminance at a point.
- Caution is necessary using quick estimate charts when the spatial characteristics (room size and finish) or lamp selection varies from the manufacturer’s basis for the actual charts.
- Use of quick estimate charts provide the designer with a place to begin exploring a concept as preliminary estimates of lighting performance rather than a final performance estimate.
How to use Quick-Estimate Illumination Chart
For explanation purpose, I will use the Quick-Estimate Illumination Chart from Manufacturer “Appleton” for high pressure sodium lamps 400W H.P.S. (Fig.1) and for metal halide lamp 400W M.H. (Fig.2) As follows:
 |
| Fig.1 |
 |
| Fig.2 |
Step#1: Refer to "Quick-Estimate Illumination Chart" for the lamp type and wattage to be used.
Step#2: Determine "room" size of area to be lighted. "Small Room" is 2500 Sq. Ft. or less. "Medium Room" is 2500 Sq. Ft. thru 10,000 Sq. Ft. A "Large Room” is 10,000 Sq. Ft. or more.
Step#3: Find level of light (foot candles) required in vertical column of figures at left of chart. Then follow horizontal line (real or interpolated) to right until it intersects with "Arc" or selected "room size". Come directly down from point of intersection to horizontal line of number "Square Feet Per Luminaire".
The resulting number (real or interpolated) is the "number of square feet" one fixture will illuminate to the selected average maintained footcandle level when mounted in conjunction with other units in the installation.
Step#4: Divide number of total square feet in project by "number of square feet per luminaire" to get number of units required.
Step#5: Take square root of resulting "number of square feet per luminaire" number to determine spacing between units
Example#1 :
We have 15,000 Sq. Ft. interior space ”room” area, estimate the number of luminaires that can be used for this space By using the Quick-Estimate Illumination Chart from Manufacturer “Appleton” for high pressure sodium lamps 400W H.P.S. at fig (3) in below.
 |
| Fig.3 |
Answer:
Step#1: Refer to the Quick-Estimate Illumination Chart from Manufacturer “Appleton” for high pressure sodium lamps 400W H.P.S. at fig (3) above.
Step#2: The room size = 15,000 Sq. Ft. , so we will use the large room curve.
Step#3: The required level of light for this space is 150 fc (this is for explanation purpose only),
- Find the 150 fc value on the vertical column,
- Make a horizontal line from 150 fc value to intersect with the large room curve,
- Come directly down from point of intersection to horizontal line of number "Square Feet Per Luminaire".
- So, number of square feet per this luminaire = 170 Sq. Ft. / luminaire.
Step#4: The number of luminaires = 17,000 / 170 = 100 luminaire.
Step#5: Spacing between luminaire = sq. root of 170 = 13 feet.
IES recommended foot candles Levels:
The IES recommended foot candles Levels are listed in the below table:

IES recommended LUX Levels:
In the next article, I will explain The Lighting Design for Normal Activities. Please keep following.





What version of IES are your referencing?
ReplyDelete